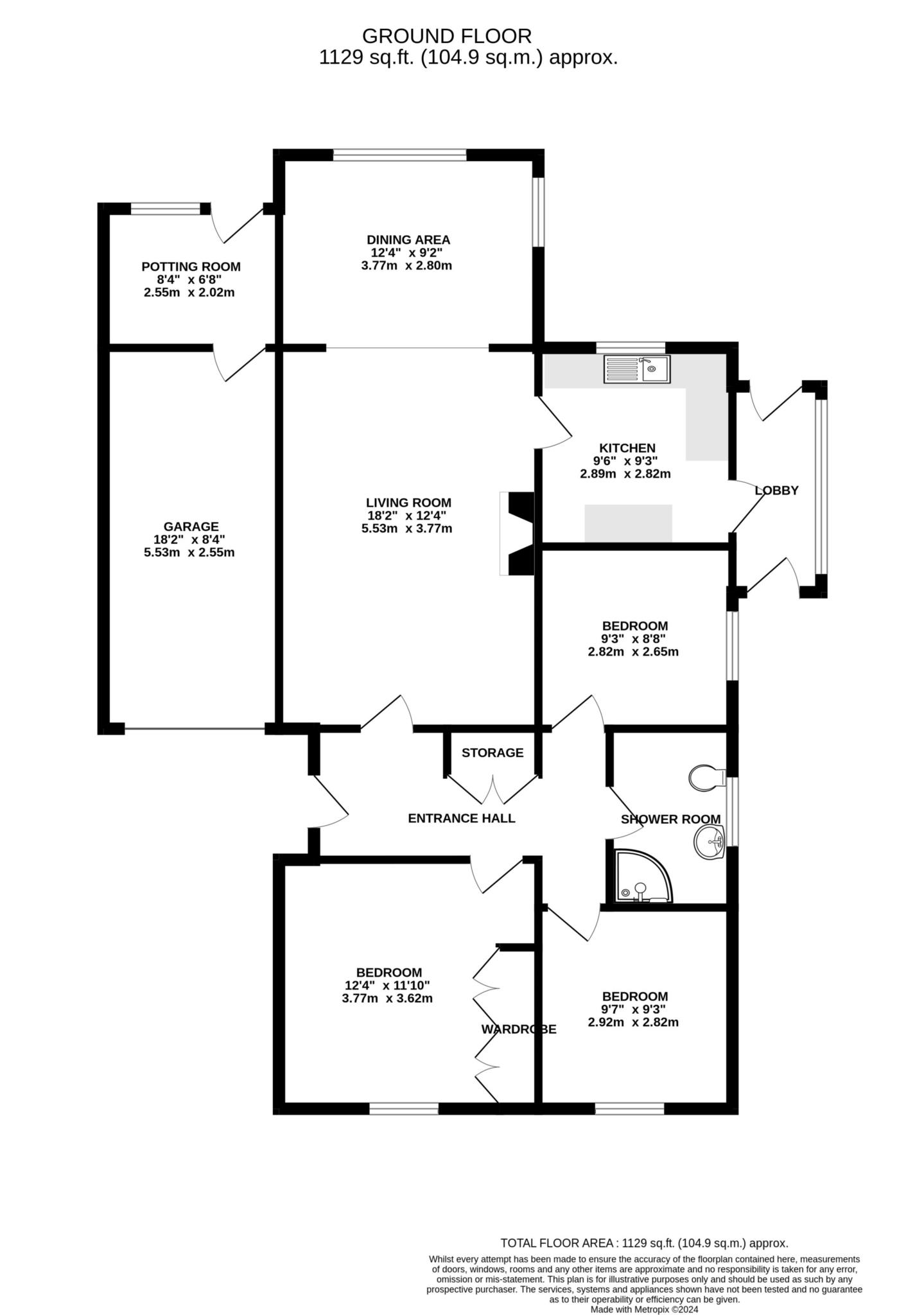- A wonderful three double bedroom link detached bungalow
- Located in this highly regarded village, offered for sale with no onward chain
- Enjoying a mature south facing rear garden, enjoying paved seating area and lawns
- Internally the property offers a central entrance hall, giving access to all rooms
- Reception rooms include a spacious living room, leading to dining area
- Kitchen located to the rear of the property, so enjoying views over the garden
- All bedrooms are double rooms, with bedroom one having fitted wardrobes
- Internally, the bungalow is completed by a three piece shower room
- Externally, to the front is a driveway allowing for off road parking for three cars
- Completed by single garage with light and power and storage room to the rear
Welcome to 2 Paddocks Bungalow, a wonderful three-bedroom link detached bungalow located in this highly regarded village, offered for sale with no onward chain. Having been extended prior to the current owners taking residence, the property offers a wealth of internal accommodation and furthermore benefits from a large driveway, an attached garage, and a mature, south-facing rear garden. It is because of the above that this property comes with a high recommendation to view.
The property is located in close proximity to many larger towns and villages, with the nearest town being Winchcombe (3 miles). Enjoying a wealth of independent shops, the town also enjoys a wealth of places to eat and drink and is home to Sudeley Castle and the River Isbourne.
Within 1.5 miles of the property are three very nice country pubs: The Royal Oak at Gretton, The Gardeners Arms at Alderton, and The Hobnails Inn at Little Washbourne. Furthermore, the nearest largest supermarket is located at Bishops Cleeve (4 miles), while there are two primary schools located within one mile of the property, and secondary schooling is located within two miles.
Returning to the property, the home enjoys a central entrance hall, which gives access to all internal rooms, including a living room, dining area, and kitchen. The living room enjoys a gas fire, while the dining area enjoys extensive views over the garden.
Of the bedrooms, bedrooms one benefits from fitted wardrobes and enjoy the views the home affords from the front elevation. Completing the internal accommodation is a side lobby and a three-piece shower room.
Externally, to the front is a driveway, allowing parking for three or four cars while also giving access to the attached single garage, which benefits from light and power. To the rear of the garage, a door leads through to a potting area, which in turn gives access to the garden.
The rear garden is a delight, full of colour and maturity while being south-facing. Offering a paved seating area, lawns, and a wealth of plants, trees, and shrubs.
Directions
To locate the property, please enter the following postcode: GL54 5HJ. Upon arrival, the property can be identified by our For Sale sign
Council Tax
Tewkesbury Borough Council, Band D
Notice
Please note we have not tested any apparatus, fixtures, fittings, or services. Interested parties must undertake their own investigation into the working order of these items. All measurements are approximate and photographs provided for guidance only.
