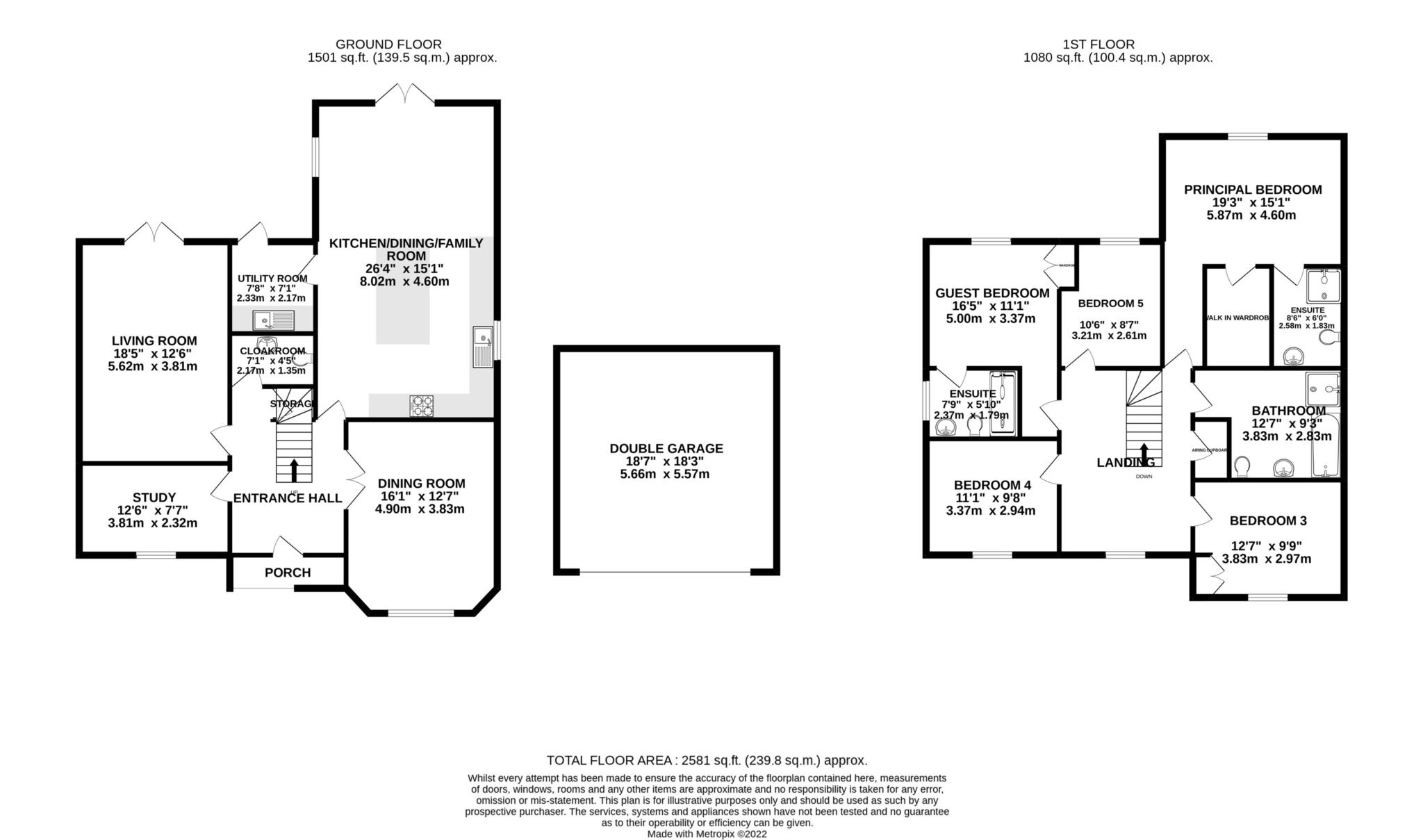- Stunning five bedroom detached family home built by Messrs CALA Homes
- Located in the highly desirable Gloucestershire village of Alderton
- Beautifully appointed and finished to a super specification
- Living room with French doors to rear garden. Dining room with bay fronted window
- Spacious entrance hall, cloakroom, study and separate utility room
- Wonderful kitchen/dining/family room measuring over 8m in length
- Principal bedroom with walk in wardrobe and three piece en suite shower room
- Guest bedroom with en suite shower room and fitted wardrobes
- Two further double bedrooms, one single bedroom and family bathroom
- Large, enclosed rear garden, driveway parking and detached double garage
Welcome to Number 13, Fletcher Close, a stunning example of a five-bedroom detached, executive family home, beautifully appointed and well laid out, enjoying spacious accommodation across the two floors. Furthermore, the property enjoys an expansive driveway, detached double garage and sizeable rear garden. Add in that the property is in a highly desirable Gloucestershire village , you can understand why viewing of this home is highly recommended.
The charming village of Alderton lies four miles to the north-west of Winchcombe, seven miles from Bishops Cleeve and Tewkesbury and ten miles from Cheltenham. There is a village post office and shop, the Gardeners Arms pub and the church of St Margaret of Antioch. There is also the Junior campus, Oak Hill Primary School; the Infant campus being in nearby Dumbleton. Furthermore, there is a weekly toddler's group, a preschool. allotments and local events held in the village hall.
Returning to the property, the home has been built and completed to a high specification and enjoys a spacious entrance which gives access to all the ground floor rooms which include a cloakroom, study and two formal reception rooms, these being the living room with French doors to the rear garden and the dining room which is located to the front of the home, enjoying plenty of natural light from the bay fronted window.
Furthermore, there is the highly impressive kitchen/dining/family room. Measuring over 8m in length the space of offer is exceptional. The kitchen offers a wealth of fitted units, alongside a host of integral appliances and is completed with a central island, granite worksurfaces and a tiled floor that runs throughout the room. To the head of the room, French doors lead onto the rear garden. A final door to the side of the room leads you neatly into the final room on the ground floor, this being the utility room.
Upstairs the spacious landing gives access to all five bedrooms, three of which run along the rear of the property and so enjoy the views this home affords whilst the final two rooms are located to the front of the house
The principal bedroom features a walk-in wardrobe and a beautifully appointed three-piece en suite shower room whilst the guest bedroom also benefits from fitted wardrobes as well as its own en suite shower room.
Of the bedrooms, four are double rooms whilst bedroom five is a good sized single bedroom. Completing the upstairs and the properties accommodation is the spacious family bathroom which enjoys a bath alongside a separate shower.
Externally to the front is a driveway that allows parking for multiple vehicles and in turn leads to the detached double garage which benefits from light and power. There is gated side access that leads to the rear garden which is a super-size and really compliments the size of the home. Predominantly laid to lawn, there is also a paved terraced located just outside the French doors from the kitchen/dining/family room.
The rear garden is enclosed by hedging and fencing and backs onto open fields so enjoys an open outlook to the rear elevation.
Directions
Please enter the following postcode into your sat nav system: GL20 8PA. Upon entering the road, the property can be located at the head of the cul de sac on your right
Council Tax
Tewkesbury Borough Council, Band G
Notice
Please note we have not tested any apparatus, fixtures, fittings, or services. Interested parties must undertake their own investigation into the working order of these items. All measurements are approximate and photographs provided for guidance only.
