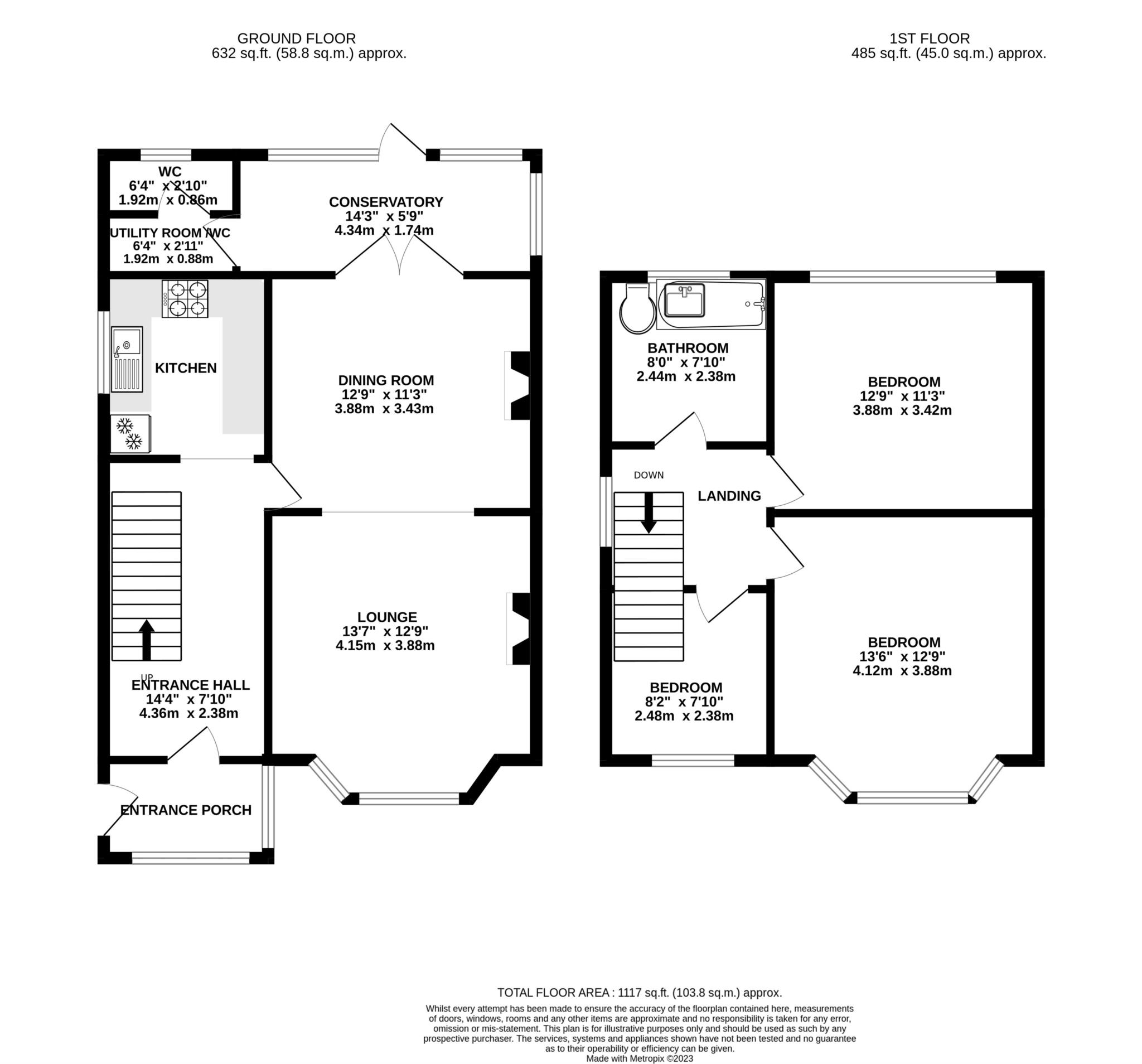- A three bedroom 1930's detached family home
- Located in favoured area of Cheltenham, close to amenities
- Driveway parking to the front continue along side of house to detached double garage
- Low maintenance, enclosed rear garden
- Two formal reception rooms being the living room and dining room
- Modern, fitted kitchen, conservatory and cloakroom complete the ground floor
- Two double bedrooms, one single bedroom and family bathroom to the upstairs
- Double glazed, gas fired central heating, mains drainage
Welcome to Number 51 Arle Road, a 1930's three-bedroom detached family home located in this favoured part of Cheltenham. Enjoying a wealth of accommodation across the two floors, the property further benefits from driveway parking, a detached double garage and sizeable, low maintenance rear garden.
The property is located on the cusp of central Cheltenham and Arle, having easy access to local supermarkets, popular schools, Cheltenham Train Station, and the Town Centre.
Returning to the property the home enjoys two formal reception rooms, these being the living room and dining room. Further rooms to the ground floor include a modern fitted kitchen, conservatory, and cloakroom.
Upstairs the home is very traditional in its layout with the property enjoying two double bedrooms, one single bedroom and a family bathroom.
Further benefits to the property include double glazing where specified, gas fired central heating and mains drainage.
Externally the home offers driveway parking to the front which continue along the side of the property and gives access to the detached double garage
The rear garden is low maintenance and is full enclosed by walling and fencing.
Directions
To locate the property, please enter the following postcode: GL51 8JY. The property can be identified by our For Sale sign
Council Tax
Cheltenham Borough Council, Band D
Notice
Please note we have not tested any apparatus, fixtures, fittings, or services. Interested parties must undertake their own investigation into the working order of these items. All measurements are approximate and photographs provided for guidance only.
