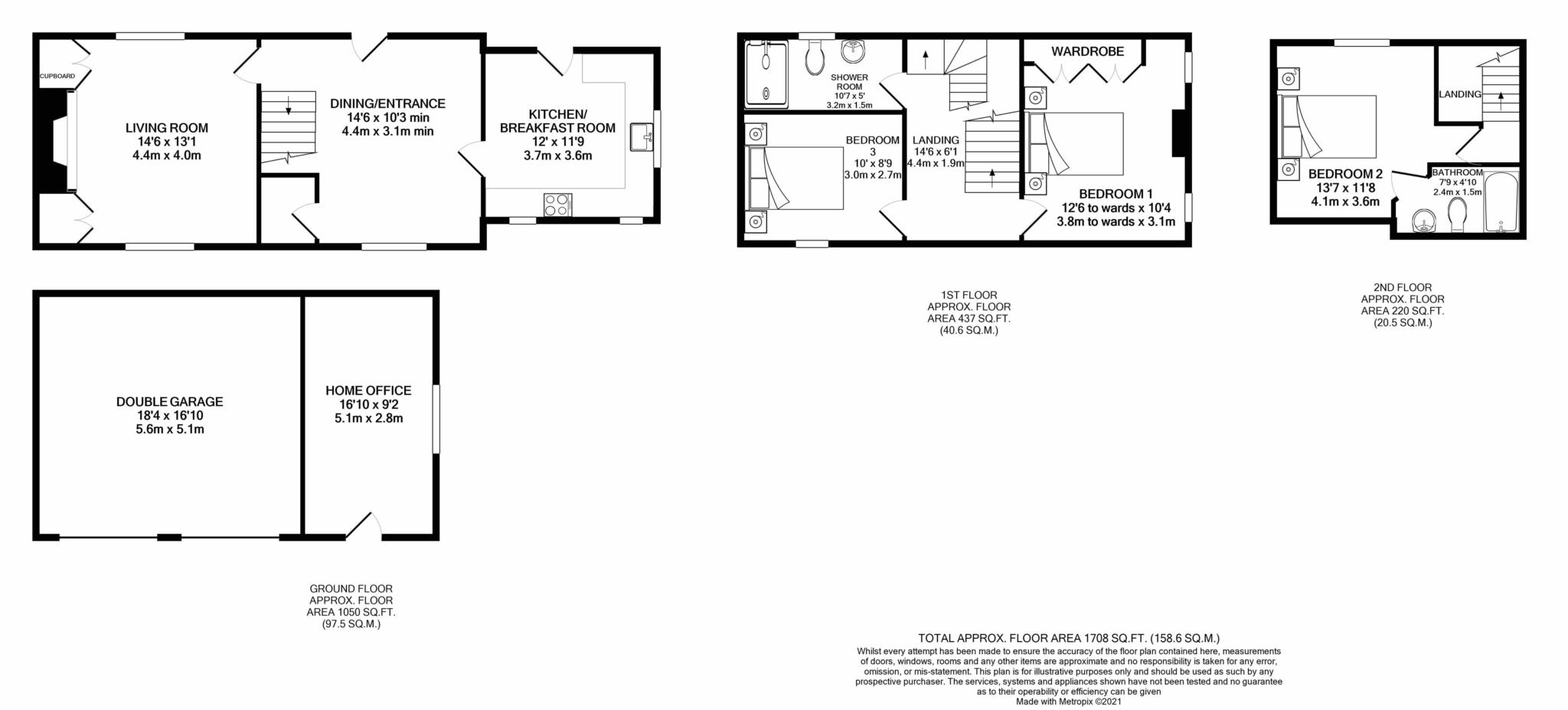- Stunning Grade II listed three bedroom cottage located within a highly desirable village
- Beautifully presented, full of charm and character and offered for sale with no onward chain
- Wonderful living room with parquet flooring and log burning fire inset to natural stone fireplace
- Dining/entrance hall and modern fitted kitchen with integral appliances complete the ground floor
- 1st floor benefits from one double room, one spacious single room and family shower room
- On the upper floor is the master bedroom, benefiting from an en suite modern bathroom
- Driveway parking for multiple vehicles which in turn leads to detached timber framed garage
- To right of garage, is the home office, enjoying light, power and a view over the garden
- Mature gardens wrap around the property and offer lawns and paved terrace
- A home that must be viewed to fully appreciate all that is on offer.
Welcome to Staites House, a three-bedroom, Grade II listed stone cottage offering accommodation over three floors and is a home that is full of charm and character, located in a highly desirable Gloucestershire village and offered for sale with no onward chain.
The village of Teddington is one where there is a friendly community, surrounded by some of the most stunning countryside which in turn allows one to enjoy beautiful nature walks for many miles. Add in that the village benefits from a public house, The Teddington Hands, and shop, The Teddington Stores this really is a village one will want to live in. The regency spa town of Cheltenham is located within a 15-20 minute drive whilst the village is also conveniently positioned for access to the Medieval town of Tewkesbury, Evesham and the Cotswolds.
Returning to the property, the current owner presents to the market a home that is well presented and as such is ready to move into and enjoy from the very first moment. Of the accommodation, on the ground floor is a welcoming dining/entrance hall which has stairs rising to the upper levels and rooms to both sides, these being the fitted kitchen and living room.
The living room is a delight and personifies that character and charm of this wonderful property. With double aspect windows to front and back, this ensures the room enjoys plenty of natural light. Add in a log burning fire inset to natural stone surround and original parquet flooring, this really is a lovely reception room.
The kitchen is modern and enjoys hand painted units, an array of integrated appliances and a stone tiled floor which is gently warmed from the addition of underfloor heating. A stable door from the kitchen, leads neatly onto the paved terrace the property benefits from.
On the first floor are two of the three bedrooms, along with the family shower room. Of the bedrooms, one is most certainly a double room and benefits from fitted wardrobes whilst the second bedroom is best described as an oversized single bedroom/smaller double bedroom.
The family shower room is modern and enjoys an oversized walk-in shower and tiled walls. On the upper floor is the main bedroom which also benefits from an en suite bathroom which has been finished in the same style as the family shower room.
Externally the property offers driveway parking for multiple vehicles which in turn leads to the recently added timber frame double garage. The double garage is a solid oak construction and is finished with red western cedar shingles. With up and over electric doors, the garage benefits from light and power with a useable loft space, accessed via a drop-down ladder and benefiting from natural light from the two Velux windows. To the right-hand side of the garage is an attached home office which enjoys views over the garden.
The garden is mature and wraps around the property. With formal lawns, a paved terrace and well stocked flower beds, this is wonderful space that compliments the home superbly.
Directions
Please enter the following postcode into your sat nav system: GL20 8JA. Upon entering the village, the home can be found on your right as advertised by our For Sale sign
Council Tax
Tewkesbury Borough Council, Band F
Notice
Please note we have not tested any apparatus, fixtures, fittings, or services. Interested parties must undertake their own investigation into the working order of these items. All measurements are approximate and photographs provided for guidance only.

| Utility |
Supply Type |
| Electric |
Mains Supply |
| Gas |
Mains Supply |
| Water |
Mains Supply |
| Sewerage |
Mains Supply |
| Broadband |
None |
| Telephone |
None |
| Other Items |
Description |
| Heating |
Gas Central Heating |
| Garden/Outside Space |
Yes |
| Parking |
Yes |
| Garage |
Yes |
| Broadband Coverage |
Highest Available Download Speed |
Highest Available Upload Speed |
| Standard |
2 Mbps |
0.4 Mbps |
| Superfast |
80 Mbps |
20 Mbps |
| Ultrafast |
Not Available |
Not Available |
| Mobile Coverage |
Indoor Voice |
Indoor Data |
Outdoor Voice |
Outdoor Data |
| EE |
Likely |
Likely |
Enhanced |
Enhanced |
| Three |
Likely |
Likely |
Enhanced |
Enhanced |
| O2 |
Enhanced |
Likely |
Enhanced |
Enhanced |
| Vodafone |
Likely |
Likely |
Enhanced |
Enhanced |
Broadband and Mobile coverage information supplied by Ofcom.