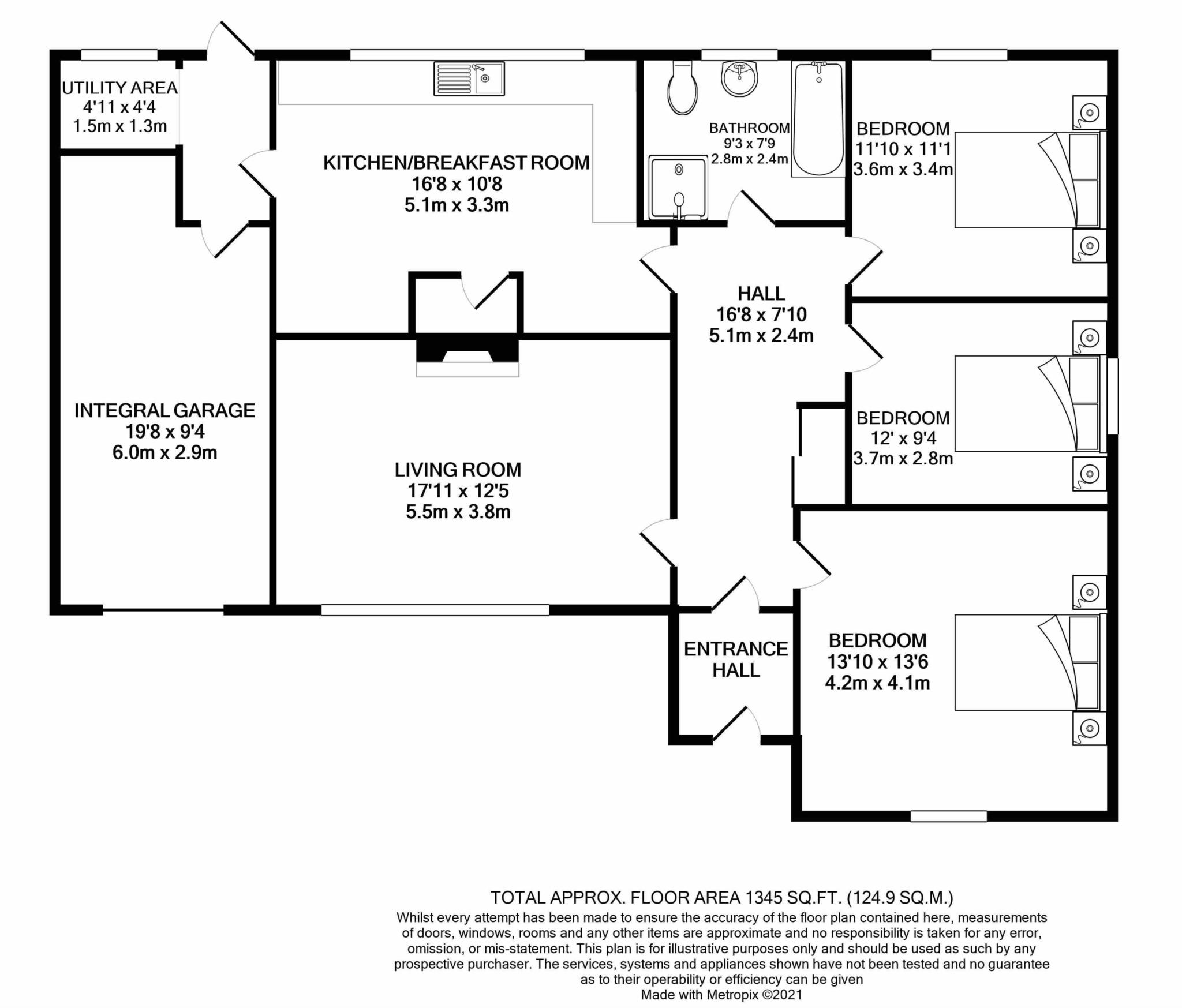- Built in 1964 and having never been placed onto the market since it was first constructed
- Detached, three double bedroom bungalow located in a highly desirable Gloucestershire village
- Offered for sale with no onward chain and in need of some updating
- Double glazed where specified, Oil fired central heating system
- Living room with large picture window and open fireplace inset to stone surround
- Spacious kitchen/breakfast room enjoying views over the private rear garden
- Utility area, side hall which leads to integral single garage, offering light and power
- Loft space measures 11.61m x 4.24m, possibility to convert subject to obtaining relevant p.p.
- Driveway parking for several vehicles, gated side access to rear garden
- Private rear garden backing onto fields.
Welcome to Morlbank, a detached, three double bedroom which having been built in 1964, now finds itself on the open market for the first time in 57 years and is offered for sale with no onward chain and in need of some updating, ensuring that any would be purchaser is able to put their own mark on the home.
The village of Teddington sits approx. four miles north of Bishops Cleeve whilst the larger Regency Spa town of Cheltenham is accessed within a 20-minute drive. Bishops Cleeve offers an array of shops, both national and independent, supermarkets, bars and restaurants plus a doctor's surgery and dentist. The nearest primary schools to the property include Gotherington, Ashchurch and Overbury whilst secondary schooling can be found at Bishops Cleeve and Winchcombe.
Returning to the property, the home has a spacious driveway which allows for off road parking for many vehicles and in turn leads to the properties integral garage which benefits from light and power. There is also a side access which leads you to the rear garden which is relatively private and is enclosed by fencing and hedging.
Stepping inside, the home has a central entrance hall which leads to all the internal rooms, with the reception rooms located to your left and the bedrooms to your right.
The living room is found to the front elevation and enjoys a large picture window, flooding the room with natural light whilst an open fireplace will give the room additional heat in the colder months. The kitchen/breakfast room is located behind the living room and is a good-sized room, enjoying views over the rear garden. A door from the kitchen leads to a side passage which gives access to the integral garage, utility area and rear garden.
All the bedrooms are double bedrooms with the main room located to the front of the property, the guest bedroom is to the rear and the third bedroom is in the middle of the two rooms.
Completing the property is the four-piece family bathroom.
Other things to note that benefit the property is: the property benefits from oil fired central heating, all the windows to the property are double glazed with only the internal front and rear door being single glazed. The roof space of the property measures 11.61m x 4.24m and subject to obtaining the relevant planning permission, there may be an option to add and additional bedroom/bathroom to this space.
Directions
Please enter the following postcode into your sat nav system: GL20 8JA. Upon entering the village the property can be found on your left as advertised by our For Sale sign.
Council Tax
Tewkesbury Borough Council, Band E
Notice
Please note we have not tested any apparatus, fixtures, fittings, or services. Interested parties must undertake their own investigation into the working order of these items. All measurements are approximate and photographs provided for guidance only.

| Utility |
Supply Type |
| Electric |
Mains Supply |
| Gas |
None |
| Water |
Mains Supply |
| Sewerage |
Mains Supply |
| Broadband |
None |
| Telephone |
None |
| Other Items |
Description |
| Heating |
Oil Central Heating |
| Garden/Outside Space |
Yes |
| Parking |
Yes |
| Garage |
Yes |
| Broadband Coverage |
Highest Available Download Speed |
Highest Available Upload Speed |
| Standard |
2 Mbps |
0.4 Mbps |
| Superfast |
80 Mbps |
20 Mbps |
| Ultrafast |
Not Available |
Not Available |
| Mobile Coverage |
Indoor Voice |
Indoor Data |
Outdoor Voice |
Outdoor Data |
| EE |
Likely |
Likely |
Enhanced |
Enhanced |
| Three |
Likely |
Likely |
Enhanced |
Enhanced |
| O2 |
Enhanced |
Likely |
Enhanced |
Enhanced |
| Vodafone |
Likely |
Likely |
Enhanced |
Enhanced |
Broadband and Mobile coverage information supplied by Ofcom.