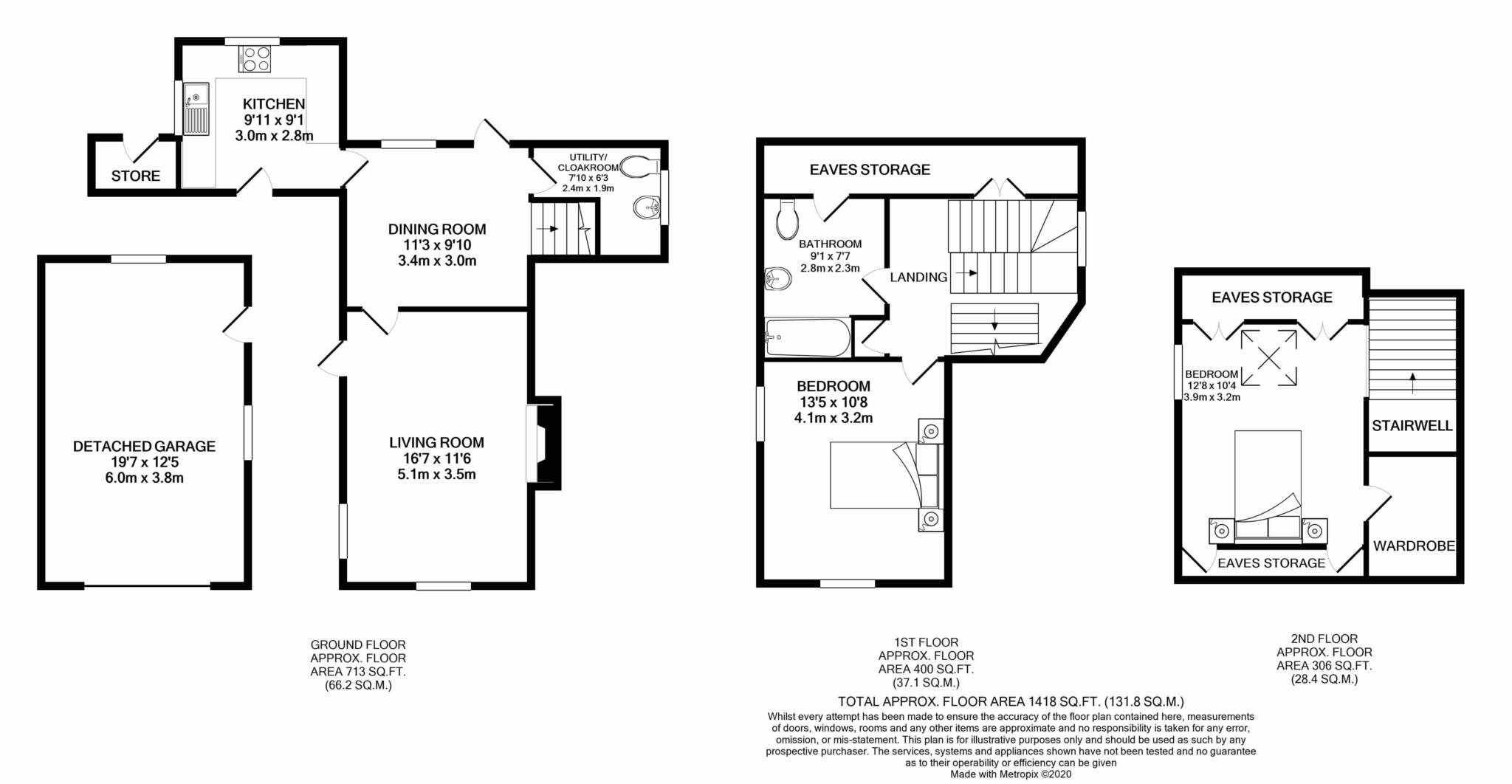- Wonderful, two double bedroom stone built country cottage enjoying a super open outlook
- Located within a highly desirable village, offered for sale with no onward chain
- Full of charm and character one would expect from a property from this period
- Two reception rooms, living room with open fireplace. Dining room with views of the garden
- Fitted kitchen and cloakroom complete the ground floor accommodation
- Two double bedroom, upper level bedroom enjoys walk in wardrobe and eaves storage
- Family bathroom completes the properties accommodation
- Mature wrap around garden offering seating areas, lawns and mature beds
- Driveway parking leading to detached single garage offering light and power
- A property that comes with a high recommendation to view
Welcome to Brook Cottage, a wonderful example of a two double bedroom Grade II listed cottage located within a highly desirable village that borders the Cotswolds and is within a 15-minute drive of the Regency Spa town of Cheltenham. Benefiting from an exceptional open outlook and offered for sale with No Onward chain, this property is certainly one that comes with a high recommendation to view.
The property is in the pretty village of Sevenhampton which benefits from the impressive St Andrews Church, located on the edge of the village. The nearby village of Brockhampton has a good village pub whilst regional and national communications are close at hand with fast access to the A40 and A436. Andoversford village which is just 2 miles away provides a post office and village store, together with primary school and pub. Comprehensive regional facilities are found in Cheltenham and Stow on Wold.
Returning to the property, one cannot help but admire the building on arrival. Built from natural stone, the views are clear to see from the outset and the gentle brook flowing along the left-hand boundary only helps to set the tone of the visit.
Once inside, the home is full of charm and character associated with a property from this period with the living room having stone mullion windows and a stone fireplace to the centre of the room where there is a working fire and an original bread oven.
Further rooms on the ground floor include the dining room, fitted kitchen and separate cloakroom.
Moving upstairs the accommodation is arranged over two floors with the lower level enjoying the first double bedroom which benefits from double aspect windows and which certainly makes the most of the views the home affords. Completing the accommodation on this floor is the modern family bathroom.
A reduced staircase leads to the upper floor where the second double bedroom resides. Within the room is a walk-in wardrobe and doors giving storage to the eaves.
Stepping outside, driveway parking is available for two vehicles and in turn leads to the detached single garage which benefits from light and power.
The garden wraps around the property and enjoys lawns, paved seating areas and mature beds which feature an array of plants and shrubs.
Directions
Please enter the following postcode into your sat nav system: GL54 5SL. Upon entering the village the property can be found on the right hand side of the lane as advertised by our For Sale sign
Council Tax
Cotswold District Council, Band E
Notice
Please note we have not tested any apparatus, fixtures, fittings, or services. Interested parties must undertake their own investigation into the working order of these items. All measurements are approximate and photographs provided for guidance only.

| Utility |
Supply Type |
| Electric |
Mains Supply |
| Gas |
None |
| Water |
Mains Supply |
| Sewerage |
None |
| Broadband |
None |
| Telephone |
None |
| Other Items |
Description |
| Heating |
Electric Heaters |
| Garden/Outside Space |
Yes |
| Parking |
Yes |
| Garage |
Yes |
| Broadband Coverage |
Highest Available Download Speed |
Highest Available Upload Speed |
| Standard |
Unknown |
Unknown |
| Superfast |
Unknown |
Unknown |
| Ultrafast |
Unknown |
Unknown |
| Mobile Coverage |
Indoor Voice |
Indoor Data |
Outdoor Voice |
Outdoor Data |
| EE |
Unknown |
Unknown |
Unknown |
Unknown |
| Three |
Unknown |
Unknown |
Unknown |
Unknown |
| O2 |
Unknown |
Unknown |
Unknown |
Unknown |
| Vodafone |
Unknown |
Unknown |
Unknown |
Unknown |
Broadband and Mobile coverage information supplied by Ofcom.