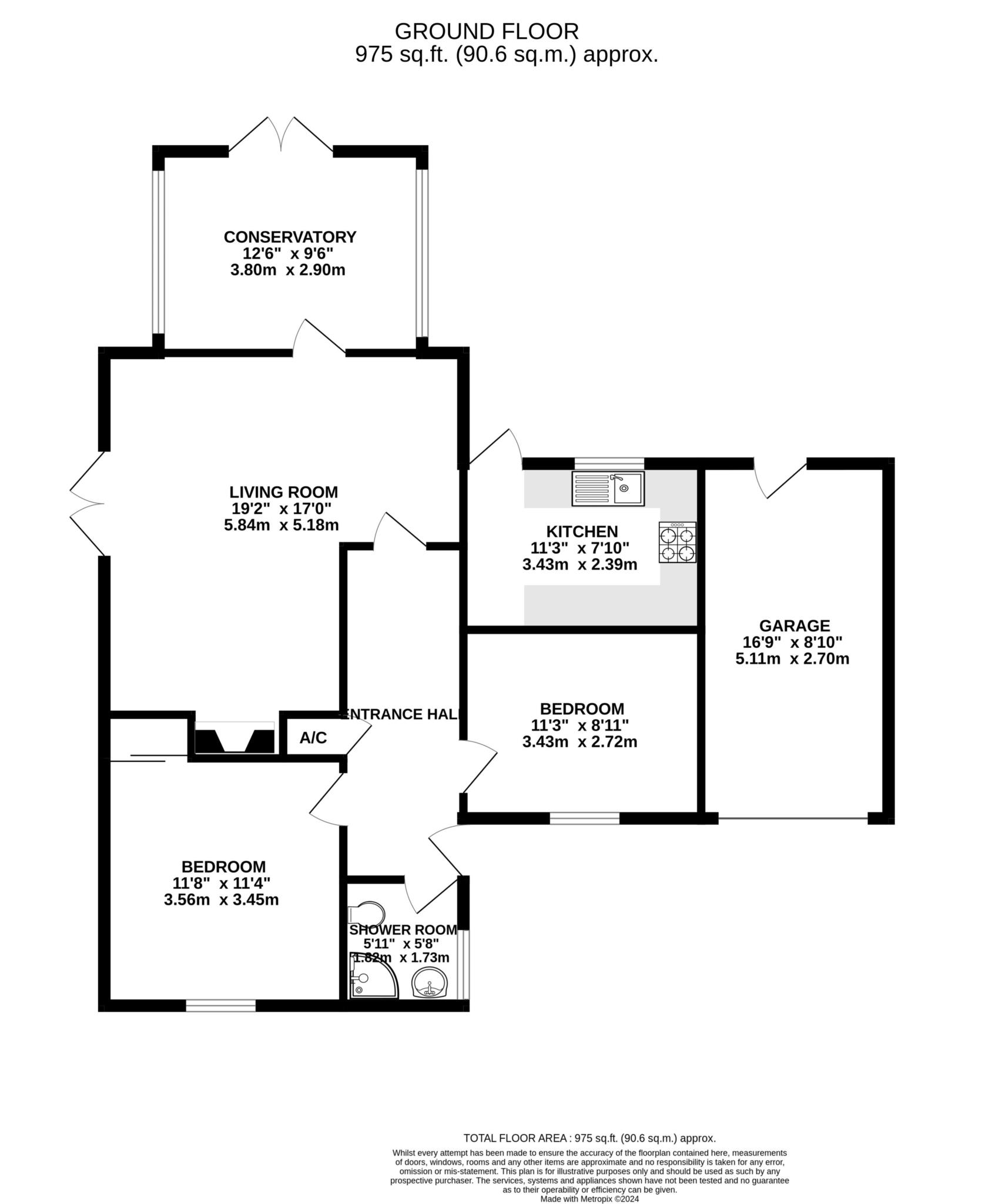- A lovely, modern, two double bedroom bungalow
- Located within this highly popular hamlet
- Beautifully presented and ready to move into and enjoy
- Enclosed, private and mature rear garden
- Driveway parking for a number of vehicles plus attached single garage
- Entrance hall, living room, conservatory and modern fitted kitchen
- Two double bedrooms, main bedroom with mirrored fitted wardrobes
- Accommodation completed by a modern, three piece shower room
- Double glazed throughout, Oil fired central heating, mains drainage
- A property that comes with a high recommendation to view
Welcome to Tamarisk, a lovely two-bedroom detached bungalow, beautifully presented and ready to move into and enjoy. Located in this highly popular hamlet, the home further benefits from a spacious living room, modern fitted kitchen, shower room, a wonderfully mature and private rear garden, driveway parking, and an attached single garage. It is because of all the above that this property comes with such a high recommendation to view.
Located in Naunton, the hamlet boasts a blend of ancient and modern homes and an exceptional community spirit, all surrounded by beautiful countryside and benefiting from quick and easy access to the M5 and M50 motorways.
Nearby, within a good stretch of the legs, there are a range of public houses offering a variety of dining opportunities, while the riverside towns of Upton-upon-Severn and Tewkesbury are within easy reach.
Returning to the property, the home has a central entrance hall that gives access to all of the internal rooms. To the rear of the property is the living room, which is spacious and light due in part to the French doors located to the side of the room, giving access to the garden, and because of the conservatory, located to the head of the room, which gives a wonderful overview of the property's garden.
The kitchen enjoys a wealth of units and is complimented by a host of integrated appliances.
The bedrooms are both located at the front of the home and are both double rooms, with the master bedroom benefiting from fitted, mirror-fronted wardrobes. Completing the internal accommodation is the modern, three-piece shower room.
Externally to the front is a driveway, allowing plenty of space for vehicles to park, which in turn leads to the attached single garage, which benefits from light and power. To the rear is a mature, private, and enclosed rear garden featuring a paved terrace, lawns, raised beds, and a summer house.
Directions
To locate the property, please enter the following postcode into your sat nav system: WR8 0PY. Upon arrival, the property can be identified by our For Sale sign
Council Tax
Malvern Hills County Council, Band D
Notice
Please note we have not tested any apparatus, fixtures, fittings, or services. Interested parties must undertake their own investigation into the working order of these items. All measurements are approximate and photographs provided for guidance only.
