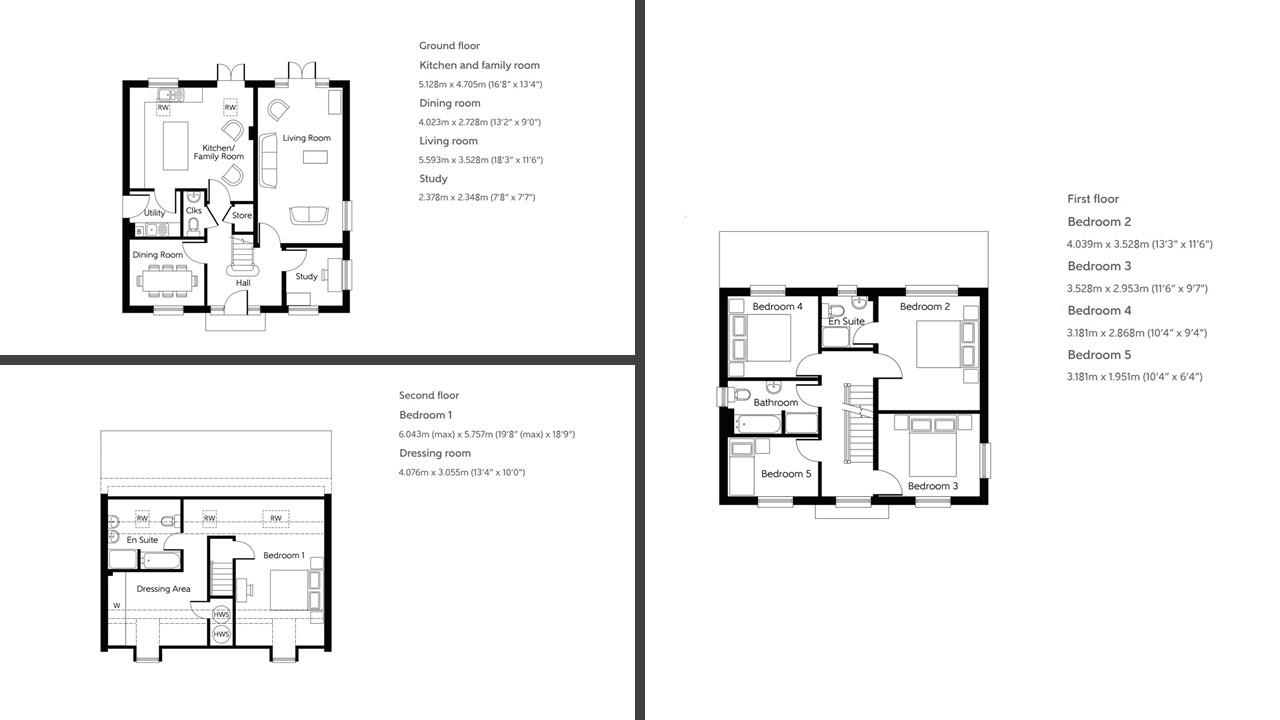- Five bedroom, three storey family home built by Messrs Bellway Homes
- Located within the desirable Gloucestershire village of Highnam
- Super specification and beautifully finished
- Open plan kitchen/family room. Kitchen offers an array of integrated appliances
- Three reception rooms to include; living room, dining room and study
- First floor offers three double bedrooms, with guest room having an en suite shower room
- Upper floor is for the sole use of the master suite and includes dressing room and en suite bathroom
- Enclosed rear garden comprising of lawns, mature flower beds and paved seating area
- Off road parking and double garage
- Property will be sold with a NHBC warranty which has approx. nine years remaining
Welcome to Number Four, Mimosas Avenue, which is a a five-bedroom, three storey detached family home built by Messrs Bellway Homes in 2017 and located in the desirable Gloucestershire village of Highnam.
The village is located on the outskirts of the City and Gloucester and so is within striking distance of Gloucester Quays, the docks and schooling to include Denmark Road and Kings. The village itself offers a shop/post office, primary school and doctors surgery with Rodway Gold Club within a couple of minutes' drive.
Returning to the property, the accommodation has been well thought out and each floor offers spacious and light rooms, with the upper floor solely dedicated to the master suite. The ground floor includes; entrance hall, cloakroom and study. There are also two formal reception rooms, the dining room located towards the front of the property and the living room, which has French doors giving access to the rear garden.
The final rooms to the ground floor include the wonderfully appointment kitchen/breakfast room which has an array of fitted appliances and allows access into the garden from the second set of French doors found on this floor. Completing the ground floor accommodation is the utility room.
Moving upstairs, on the first floor are four bedrooms, three of which are double bedrooms with the guest bedroom having an en suite shower room. The final room is the family bathroom which is a four piece, so offering a bath and separate shower.
Completing the property is the upper floor and what a floor this is. Dedicated solely to the master bedroom, the room is an exceptional size and is made even bigger as the room doesn't need to fit any wardrobes in as this is taken care of in the separate walk in dressing area. Completing the room is the en suite which has a walk-in double shower, bath and his and hers sink units.
The floor really is a show stopper and will be the envy of friends and family who visit!
Outside, the property offers driveway parking for several vehicles and a double garage. At the rear is an enclosed garden which offers a paved terrace with the remainder laid to lawn, all enclosed by panel fencing.
Directions
Please enter the following postcode into your sat nav system: GL2 8FA. Upon entering the road, the property can be found on your right hand side
Council Tax
Tewkesbury Borough Council, Band F
Notice
Please note we have not tested any apparatus, fixtures, fittings, or services. Interested parties must undertake their own investigation into the working order of these items. All measurements are approximate and photographs provided for guidance only.

| Utility |
Supply Type |
| Electric |
Mains Supply |
| Gas |
Mains Supply |
| Water |
Mains Supply |
| Sewerage |
Mains Supply |
| Broadband |
None |
| Telephone |
None |
| Other Items |
Description |
| Heating |
Gas Central Heating |
| Garden/Outside Space |
Yes |
| Parking |
Yes |
| Garage |
Yes |
| Broadband Coverage |
Highest Available Download Speed |
Highest Available Upload Speed |
| Standard |
Unknown |
Unknown |
| Superfast |
Unknown |
Unknown |
| Ultrafast |
Unknown |
Unknown |
| Mobile Coverage |
Indoor Voice |
Indoor Data |
Outdoor Voice |
Outdoor Data |
| EE |
Unknown |
Unknown |
Unknown |
Unknown |
| Three |
Unknown |
Unknown |
Unknown |
Unknown |
| O2 |
Unknown |
Unknown |
Unknown |
Unknown |
| Vodafone |
Unknown |
Unknown |
Unknown |
Unknown |
Broadband and Mobile coverage information supplied by Ofcom.