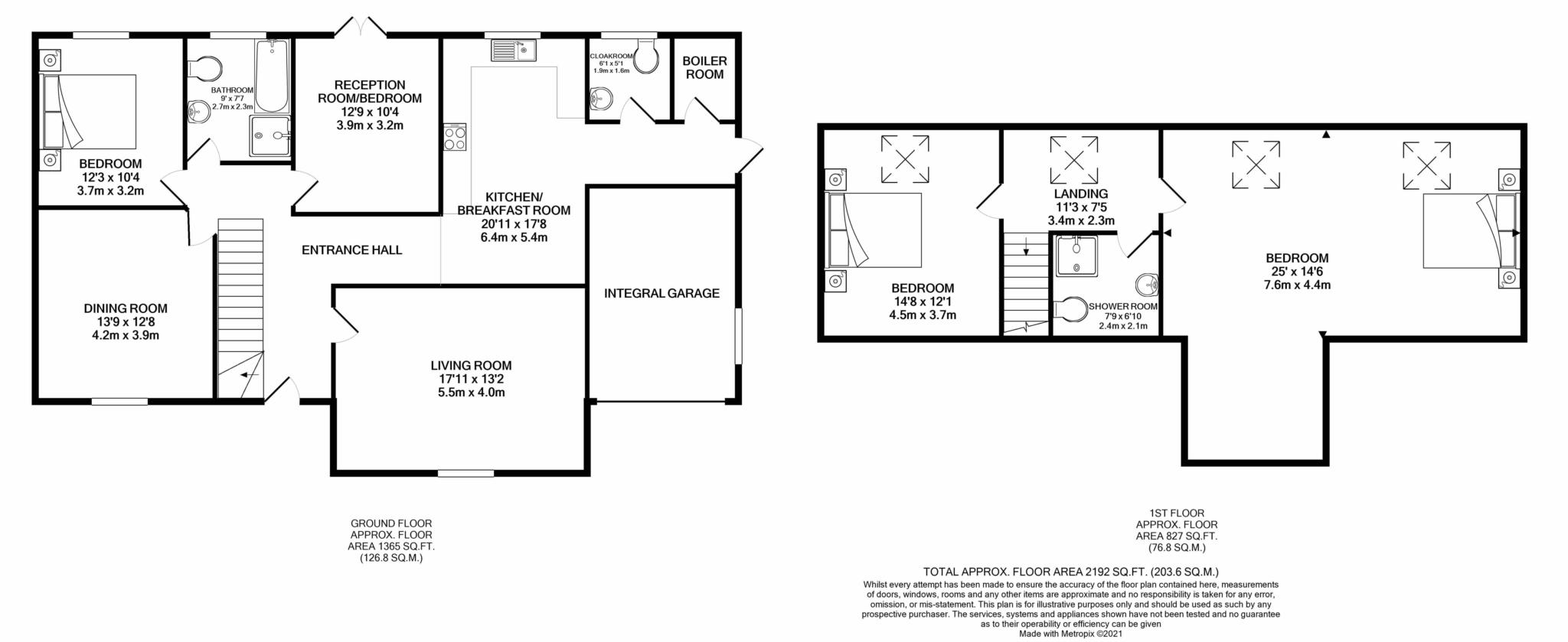- Four bedroom, detached family home located within a highly desirable village
- Having recently undergone an extensive refurbishment
- Offered for sale with no onward chain
- Three reception rooms to include: living room, dining room and garden room
- Stunning fitted kitchen/breakfast room, enjoying a wealth of integral appliances
- Separate cloakroom,bathroom, double bedroom and integral garage complete the downstairs
- Upstairs are two further bedrooms, with the master bedroom being a room to behold
- Upstairs also benefits from a separate three piece shower room
- Gardens to both front and rear, mainly laid to lawn
- Stunning views across Gloucestershire countryside
Welcome to Number 9, College Road, a home that offers spacious accommodation over the two floors, a super rear garden, stunning open views across open farmland as well as being offered for sale with no onward chain and being ready to move into, having undergone a renovation over the past 12 months.
Bredon is a highly desirable village to live in, providing a home to people of all ages. The appeal of the village is it's wealth of local amenities within walking distance including a village infant/primary school (OFSTED outstanding' rating), pre school, shop and post office, doctors surgery, village hall, church and two public houses. For those interested in activity and other pursuits there are a number of local clubs and societies as well as sports clubs offering bowls, football, rugby, cricket and tennis, playing fields, shooting clubs, sailing, the river and the local marina.
Retuning to the property, the home is in a no through road and as such, is relatively tucked away. Internally there is a spacious hallway which gives access to all the rooms on the ground floor as well as the staircase to the upper level.
Of the reception rooms, there are formally two, although this could be increased to three, dependant on how one uses the property. At the front of the home is the spacious living room which benefits from a large, double-glazed window which allows the room to flood with natural light. On the other side of the building is the dining room, which again is at the front of the house.
Located to the rear and so enjoying views over the garden is one of the double bedrooms the home affords as well as the additional room which could either be used as a further bedroom or a reception room. This room benefits from French doors leading onto the garden.
Competing the ground floor is the four piece family bathroom, the wonderfully appointed kitchen/breakfast room, which enjoys a wealth of units and an array of integral appliances. Off the kitchen, a rear hall leads to the cloakroom, boiler room and integral garage.
Upstairs, there are a further two bedrooms, all of which enjoy views over the garden and farmland beyond. Separating the two rooms is a spacious landing which in turn leads to the upstairs shower room.
Externally, the homes sits centrally to its plot and so enjoys lawned gardens to both the front and rear. Also at the front is a driveway which allows off road parking for two cars. The integral garage benefits from an electric roller door, light and power.
Directions
Please enter the following postcode to locate the property: GL20 7EH. Upon entering the road, the property can be found on your left.
Council Tax
Wychavon District Council, Band E
Notice
Please note we have not tested any apparatus, fixtures, fittings, or services. Interested parties must undertake their own investigation into the working order of these items. All measurements are approximate and photographs provided for guidance only.

| Utility |
Supply Type |
| Electric |
Mains Supply |
| Gas |
Mains Supply |
| Water |
Mains Supply |
| Sewerage |
Mains Supply |
| Broadband |
None |
| Telephone |
None |
| Other Items |
Description |
| Heating |
Gas Central Heating |
| Garden/Outside Space |
Yes |
| Parking |
Yes |
| Garage |
Yes |
| Broadband Coverage |
Highest Available Download Speed |
Highest Available Upload Speed |
| Standard |
Unknown |
Unknown |
| Superfast |
Unknown |
Unknown |
| Ultrafast |
Unknown |
Unknown |
| Mobile Coverage |
Indoor Voice |
Indoor Data |
Outdoor Voice |
Outdoor Data |
| EE |
Unknown |
Unknown |
Unknown |
Unknown |
| Three |
Unknown |
Unknown |
Unknown |
Unknown |
| O2 |
Unknown |
Unknown |
Unknown |
Unknown |
| Vodafone |
Unknown |
Unknown |
Unknown |
Unknown |
Broadband and Mobile coverage information supplied by Ofcom.